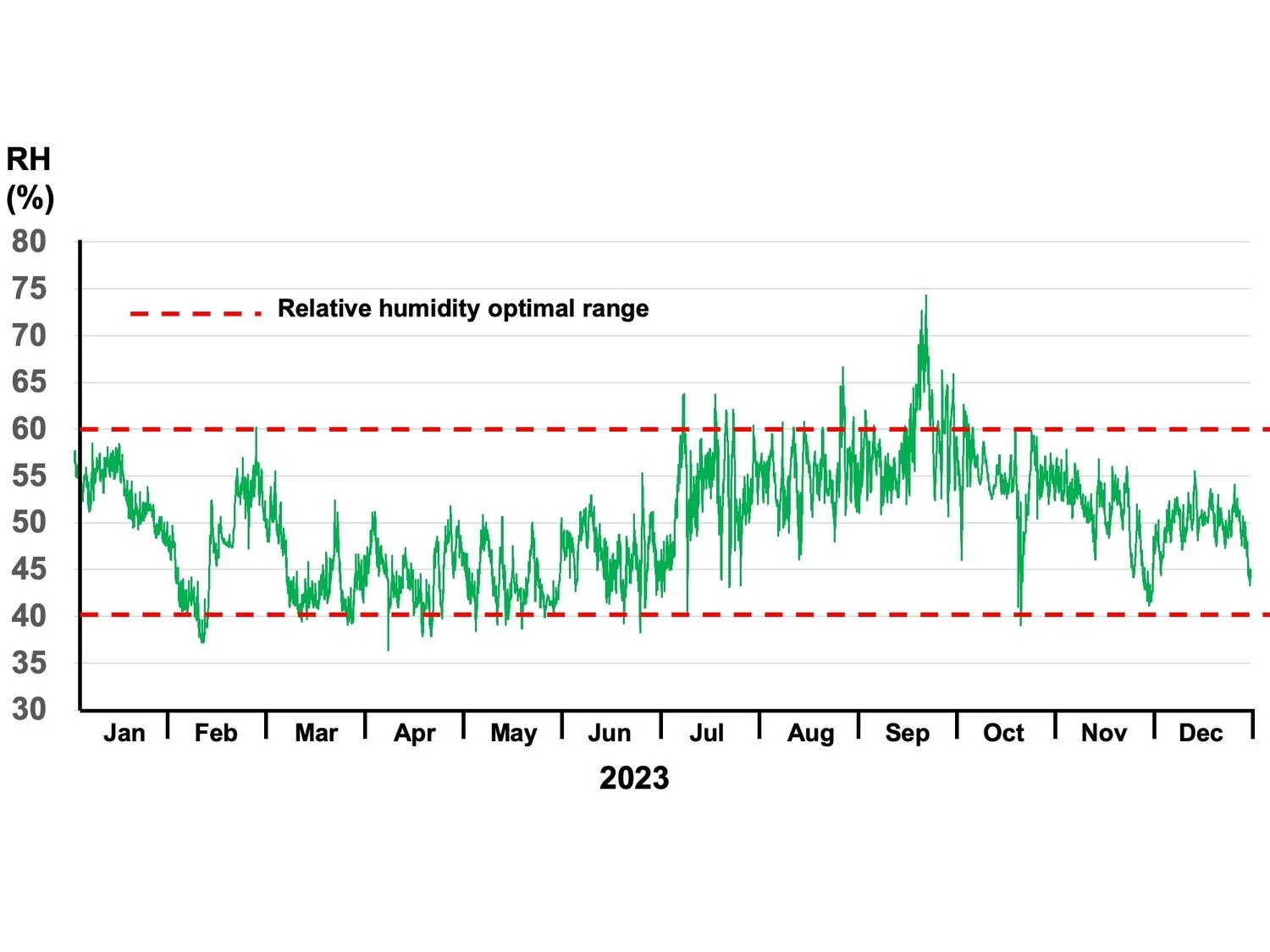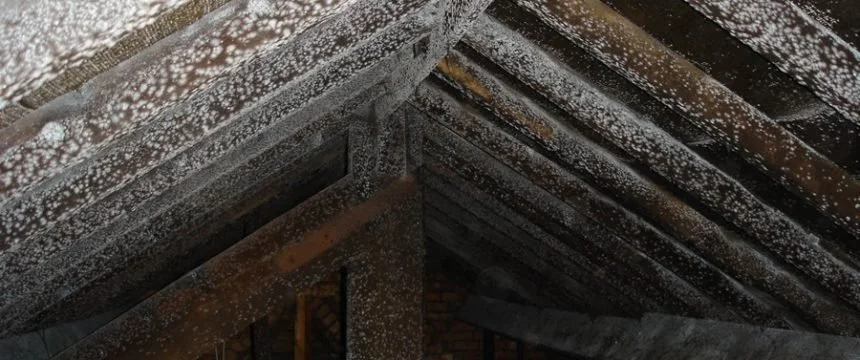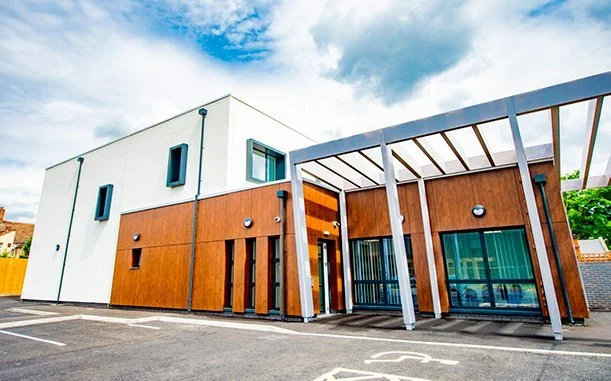Passive house vs traditional house: which is the best choice?
Passive houses come in many different styles. Image credit: Oak-frame Passivhaus (top left): Mark Bolton Photography. Others: Brilliant Passive Houses (that will cost pennies to heat)
The great thing about passive houses (also called Passivhaus) is that you can have your cake and eat it: they can come in many styles, so if you want a traditional-looking home you can probably build it to the Passivhaus standard. Our own Passivhaus home, for example (top left, above), won a Built It Best Eco Home award with the judges saying ‘By showing that beauty and sustainability go hand-in-hand, this Passivhaus-rated project ticks all the boxes for an eco-house whilst harnessing the unique character of oak'. Put another way, passive houses can easily look like traditional buildings, and as well as coming in a variety of different sizes, shapes and designs they will consistently perform better in terms of energy efficiency and indoor comfort.
Here, we look at some of the differences between passive house and traditional house design and some of the advantages and disadvantages.
Comparing traditional and passive houses
Design: shape and style
A traditional house can be almost any shape, but so can a passive house, as shown by some examples in the pictures above and the one of a Passivhaus health centre below, although compact shapes are more thermally efficient than irregular ones. And like traditional houses, they can be built in a wide variety of styles, including (but not limited to) cavity wall (with a variety of outer coverings), traditional stone, insulated concrete formwork, oak-frame, timber frame and barn conversions.
House Build Materials
Triple-glazed front door on our certified passive house providing very high levels of insulation and airtightness — note the overall door thickness and double airtightness seals
Like traditional houses, a passive house can be built of almost anything that meets building regulations requirements. However, passive house materials such as insulation, windows and doors, are likely to be of much higher specification and to deliver much better performance.
The use of high quality materials, plus factors such as the absence of condensation because of a mechanical ventilation heat recovery (MVHR) system, means that passive houses are likely to be more durable and to have less need for maintenance or repair.
Cost of building
The cost of any building will vary with design complexity, preferred materials and construction methods. A passive house is likely to have slightly higher up-front costs but this will be subsequently offset by much lower running costs, especially for heating and cooling. You can read more about these additional costs in the section Does building a Passivhaus cost more? in another post.
Comfort: winter warmth and summer coolness
Indoor and outdoor temperatures at Woodlands 1 January - 31 December 2023 recorded at 30 minute intervals
In a traditional building, even one built to the latest building regulations, the indoor temperature will tend to follow the outdoor one unless you have a hefty heating input when it’s cold and a good cooling system and/or fans when it’s hot, with a likelihood of disturbed sleep on hot, humid nights.
In contrast, in a passive house, indoor temperatures vary very little throughout the day and between rooms, with ‘overheating’ (that is, temperatures above 25℃) only occurring on the hottest days and for relatively short periods. Likely average daytime indoor temperatures will be 19-22℃ (with minimal heating in winter) with occasionally rises to 24-25℃ in summer. In our experience, there is a vanishingly small likelihood of hot, humid nights affecting sleep. (Throughout 2023, our house was hotter than 25℃ for a total of just 11.5 hours, that is 0.1% of the time.)
Comfort: indoor air quality, and condensation
Unless a traditional building is fitted with a mechanical ventilation system, its indoor air freshness will depend upon opening windows in each room, on draughts and air leakage through the building’s fabric, and the wind strength and direction. It will also vary room-to-room. In a passive house, because of its very high levels of air tightness, its MVHR system will provide a constant supply of 100% fresh, filtered air throughout the house at all time irrespective of weather or window opening. (It’s noteworthy that people living in passive houses will tend to have their windows open both earlier and later in the year than their neighbours in traditional houses.)
The relative humidity in a building (that is, the amount of water vapour in the air relative to its temperature and thus the maximum amount it can hold), including steam from cooking and bathing and surface condensation, is much better controlled if there is a high level of air tightness and a mechanical ventilation system is used. This is the situation in a passive house but not necessarily in a traditional one, where, again, it is usually dependent upon window opening in each room, draughts and air leakage through the building’s fabric, and wind strength and direction.
Relative humidity (RH) at Woodlands 1 January - 31 December 2023 recorded at 30 minute intervals
A relative humidity in the range 40-70% is considered to have little effect on thermal comfort (above this range it becomes more difficult to control body heat by perspiration), and a range of 40-60% indoors has been identified as optimal in terms of reducing the risk of respiratory infections and allergies, with the survival of airborne bacteria and viruses minimised in the range 40-70%.)
As the graph opposite shows, the relative humidity in our Passivhaus remained, predominantly, in the ‘optimal range’ throughout 2023 (as in other years).
Condensation on surfaces and within the building fabric
Condensation and damp can be reduced through sufficient heating and ventilation, but temperature variations (such as having heating on or off at different times, and not adequately extracting water vapour (such as from showers and cooking, but also human breathing and sweating) will make it worse. Reducing/avoiding damp and interstitial condensation (that is, condensation within the building fabric) requires ‘breathable’ materials that enable escape of water vapour and, vitally, adequate levels of ventilation.
In a passive house, the continuous use of an imperceptible mechanical ventilation system, plus the relative constancy of the indoor temperature throughout the building, minimises/avoids condensation (other than, sometimes, a fleeting misting of a bathroom mirror after having a shower). The risk of interstitial condensation is reduced still further by using ‘breathable’ wall and roof fabrics.
Mould on roof timbers due to inadequate ventilation. Source Timberwise: What is interstitial condensation?
Applicability to other building types
Obviously, one can build almost anything in a traditional style. However, this also generally applies to the Passivhaus standard.
Indeed, construction of certified Passivhaus buildings has been achieved with, for example, domestic dwellings, social housing, primary schools, secondary schools, health centres, hospitals and commercial / office buildings.
Foleshill passivhaus health centre, Coventry. See: https://www.passivhaustrust.org.uk/news/detail/?nId=1010
Some advantages and disadvantages of traditional and passive houses
In addition to the points in the previous section, the advantages of building a passive house include that:
Indoor temperatures at Woodlands during extreme outdoor temperature in 2022: July heatwave (above) and December cold snap (below). The temperature of 25.10℃ on the last night of the heatwave lasted for one hour only and then dropped
traditional houses are simpler to design and build and, currently, fewer architects and builders have Passivhaus experience. Whilst you will need a building designer/architect trained in using the Passive House Planning Package (PHPP), in our experience, a competent building team applying meticulous attention to detail, and a desire to achieve the Passivhaus standard for you, should deliver what is designed;
using the PHPP as part of the design process, if you then build to that specification, your house will definitely, and consistently, perform as intended;
you’ll have protection against high summer temperatures as well as low winter ones in a passive house — as shown in the figure opposite: the high levels of insulation and airtightness and other design features of our Passivhaus led to comfortable indoor temperatures despite these two extremes experienced in 2022; and
probably the most important feature of a passive house compared to a traditional one is the continuous, high level of comfort and tranquillity throughout, whatever the weather.
Having lived in a passive house for nearly five years now, we’d say that is is definitely the best choice when compared to a traditional one. It’s great to visit friends in their traditional houses, but we always notice — and appreciate — the ‘Passivhaus difference’ as soon as we open the door of our own home.
Discover the Passivhaus difference yourself
If you’d like to experience the difference between a passive and a traditional house then why not stay at Woodlands Malvern B&B? Set in the Malvern Hills National Landscape (formerly called an area of outstanding natural beauty), you can enjoy stunning scenery and tranquillity, and we’d be pleased to talk with you about our experiences of building and living in a passive house.






