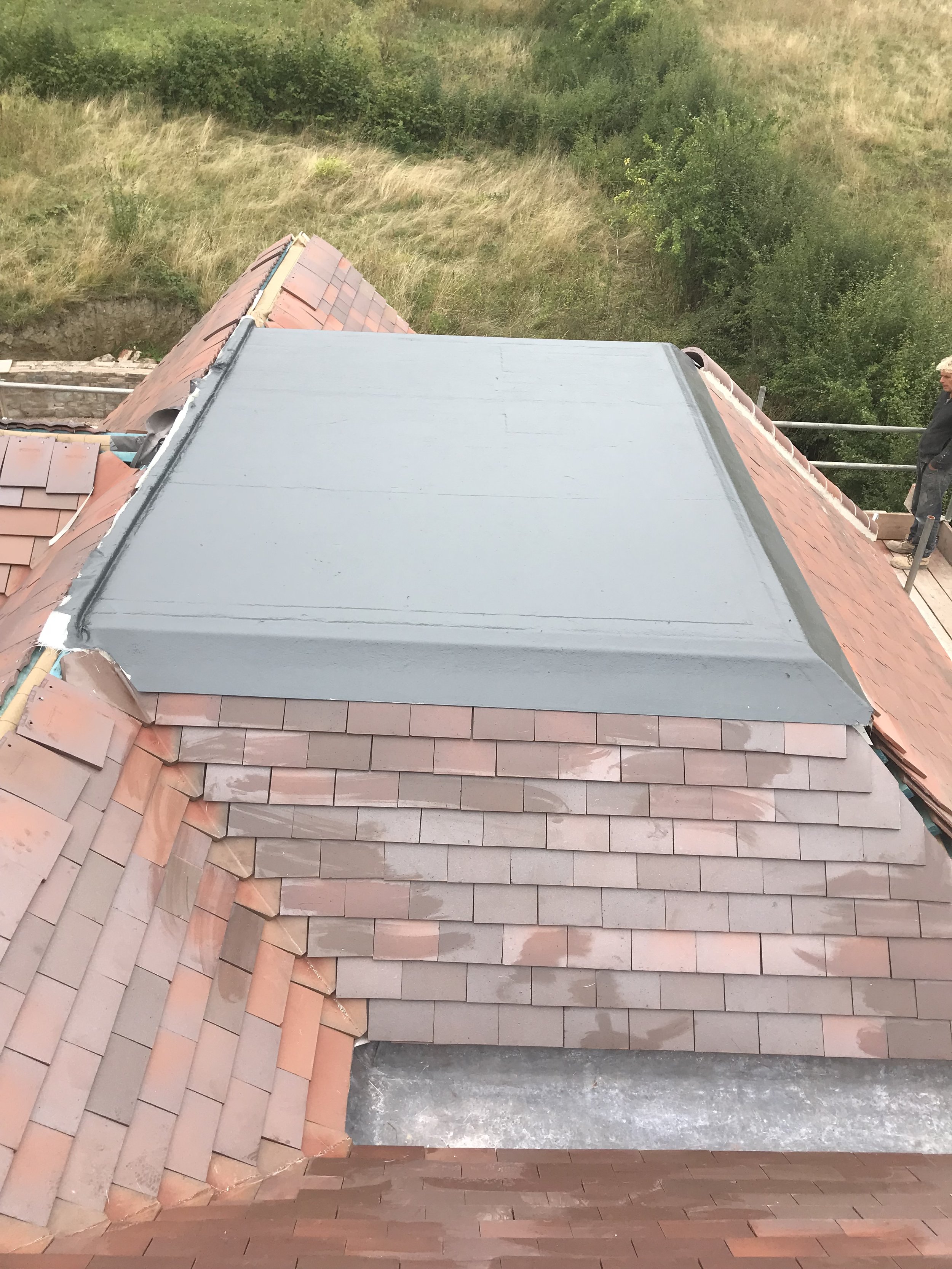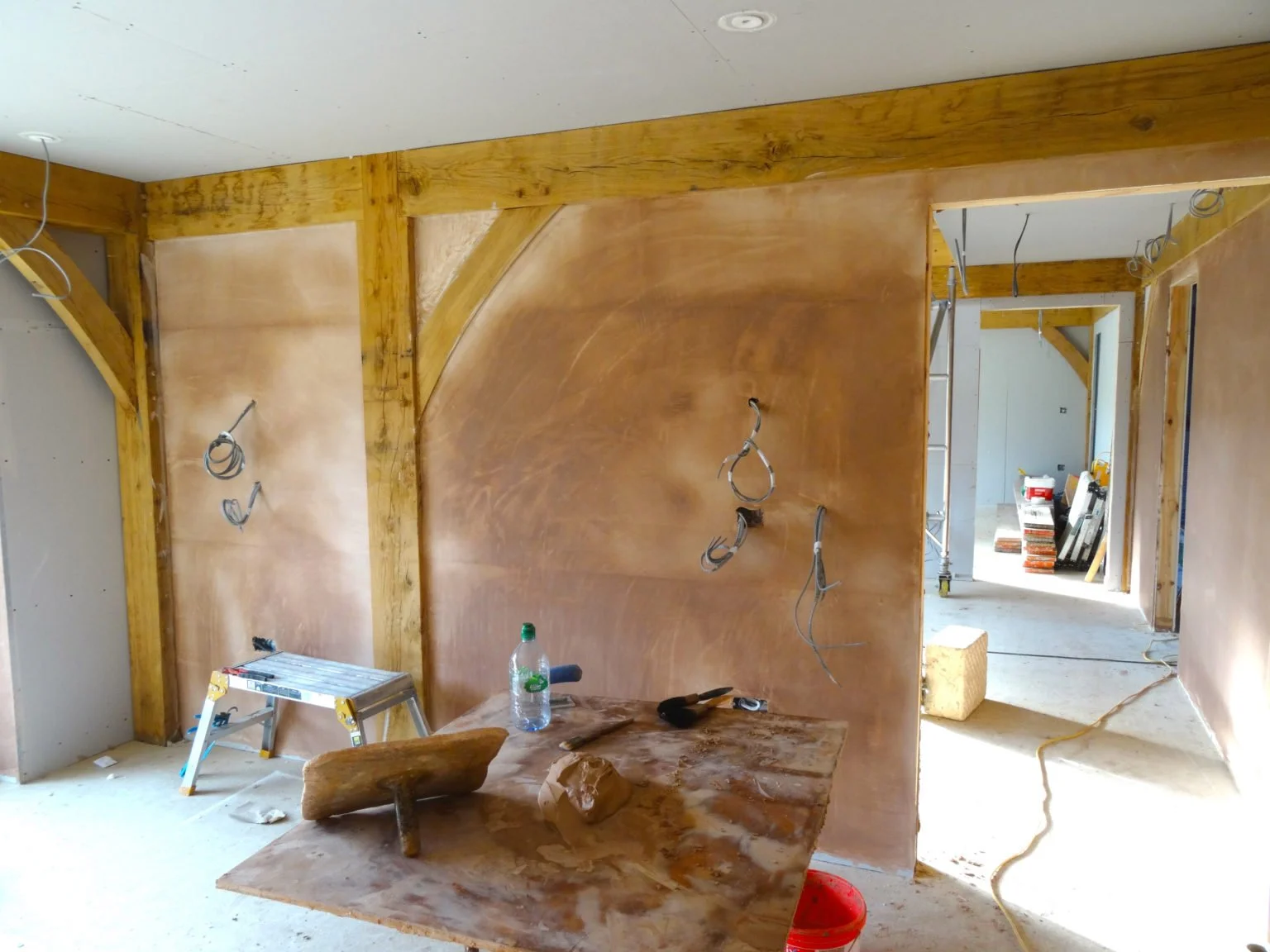The Passivhaus standard and why we chose to build to it
Read MoreIn addition to digging the house’s foundations we needed groundwork undertaken for foul and surface water drainage
Read MoreIn addition to landscaping the area immediately surrounding the house, we needed to remove a fair bit of soil for a patio area
Read MoreHere we describe raising the oak frame and installing the wall and roof insulation panels
Read MoreHere we discuss the brickwork, timber cladding, and the roof. These determine the house’s external appearance..
Read MoreIn this section we look at the installation of our triple-glazed windows, doors and roof windows and the first airtightness test – which was passed.
Read MoreThe ‘first fix’ structural carpentry and plumbing and electrical work, that is the work done wall plastering…
Read MoreThis blog describes one of the defining features of a Passivhaus: the mechanical ventilation heat recovery (MVHR) system.
Read MoreHere, we explain why we chose to install a ground source heat pump and how heat pumps work
Read MoreHere we describe the ‘second fix’ stage of our build process; possibly the most exciting one after the oak frame erection
Read MoreThis post is about finishing the surfaces of the retaining walls, patio and parking area
Read MoreThis blog is about our experience of living in our certified Passivhaus. over the first two-and-a-half years, how the house performed, and our energy costs (pre-2022 price rises). We also briefly look at the ‘extras’ of building and living in a Passivhaus and certification.
Read More











